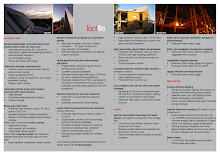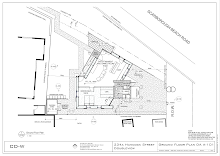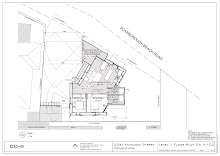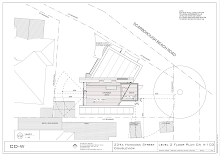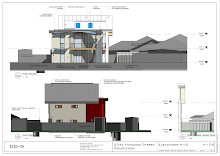I can’t believe it’s been eight years since we moved into the house. The
kids are almost 7 and 5. The Garden is wild. The house has seen many life
changes. And we still have a to-do list that appears to get longer every time
we look at it!
So, to try and tick off a few things off that list, we decided to open
our home again for Sustainable House Day on Sunday 16th September 2018. The
last time we opened was in 2015 and what a day it was - getting to meet lots of
like-minded people.
And..... there's really no better deadline for unfinished skirting
boards or bits of cladding than having over 300 people walk through your house
and having to talk about it!
In the last 8 years we've been lucky to share our downstairs with some
of the best share-mates ever, and the house has even managed to morph into the
changing needs of baby, toddler and big kid phases with nothing more than some
weekend wall-shifting fun. The house is the reason we both can work
part-time and enjoy the kids.
As for our energy bills - well we are yet to pay one!
Pretty amazing that this mad experiment we started back in 2009 has
given us so much more than we expected. Hope Sustainable House Day continues to
inspire people on their home-building journeys.
Over 200 houses across Australia will be open on Sunday 16th September.
Visit https://sustainablehouseday.com/ to find one near you!
Here’s what our house looks like now.
8 years later, the red cladding offcuts and their flashings are finally complete, and our little one is hard at work weeding.
Its a wild shared garden. Not a green thumb in sight but we get by!
The view from Scarborough Beach Road .
Our uninterrupted north side as seen from Munro Reserve across the road.
The downstairs living room, part of our shared living plan. Now occupied by our wonderful friend and her fantastic 5 year old. Needless to say the kids are all inseparable and the house is never quiet - just the way we like it.







































 (above) Kitchen partly installed – just in time for having a few friends over for Christmas Eve.
(above) Kitchen partly installed – just in time for having a few friends over for Christmas Eve.

 (above) Viewing Window - widely known as "truth window" amongst straw bale builders. will be a ply surround with glass infill panel to show the straw. Recent discussions are veering towards a glass surround to show the layering of render coats. Suggestion of a folded metal surround by a Rusty artist friend is also being considered :-)
(above) Viewing Window - widely known as "truth window" amongst straw bale builders. will be a ply surround with glass infill panel to show the straw. Recent discussions are veering towards a glass surround to show the layering of render coats. Suggestion of a folded metal surround by a Rusty artist friend is also being considered :-)


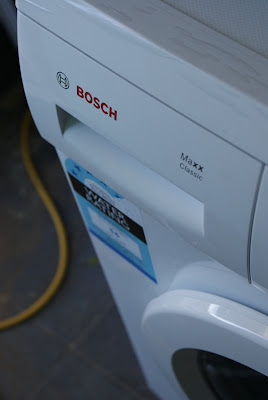






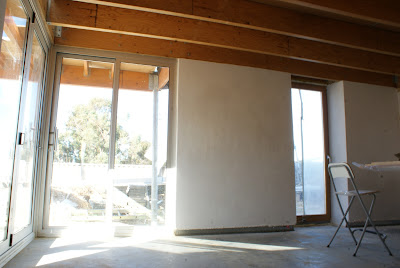


 The C channel (which is our electrical duct) which was used as the
The C channel (which is our electrical duct) which was used as the 
