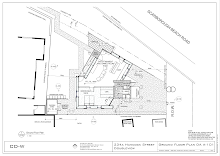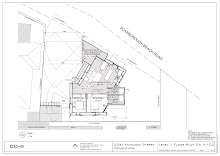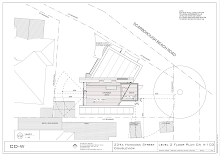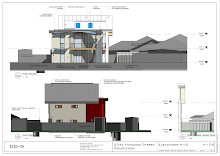To counter this anomaly, worked into every contract is a thing called a "shop drawing" where the builders attempt to understand what the architect's intent is by creating a set of drawings which explain how something is to be built. The architect then approves it, and if it forms a variation to the intial scope of works, the owner/client will also need to approve it.
In our case, the owner, the client, the architect and the builder being one person, sign off is often a quick and easy process.
Here are our shop drawings.
.JPG) (above) proposed detail at joint of lime render to exposed timber joist.
(above) proposed detail at joint of lime render to exposed timber joist. (below) room elevation and extent of mezzanine stair.
.JPG)
.JPG) (above/below) detail of render and straw bale wall at window reveals to south wall.
(above/below) detail of render and straw bale wall at window reveals to south wall..JPG)







yo deepti christian is fiz here.
ReplyDeleteany new updates ???? hehehehe keen to know thats all
alrighty peace
Hi Christian & Deepti
ReplyDeleteMatt told me about your site and I wish we had done this at the start of our building in Darlington. Your pics of your "shop drawings" all over site made me laugh - but then I started crying as we still have those doodles everywhere - 8 weeks on and in oru last house, they were still on teh floor 3 years on. My advice, paint over them BEFORE you move in as you just forget and then three years later your still finding mobile phone numbers written on doors, flashing details and "notes to sparkys" on plasterboard that was then put on the ceiling.
Goodluck
Kathryn
@Fizzers - slow and steady!
ReplyDelete@Kath - good advice :-) We actually started taking photos of the doodles when we realised that once we rendered over them, there would be no proof of what we had actually agreed on!...