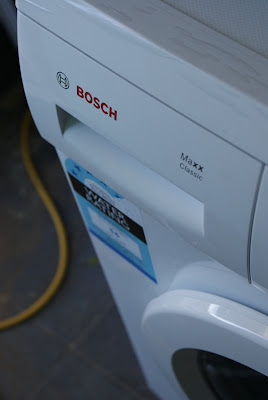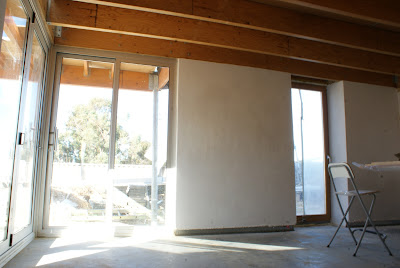
 Render on corners.
Render on corners.
already installed and started using the new washing machine....

plan a. buy piece of elevated dirt in perfect location. design impossibly versatile home. both agree on design of impossibly versatile home. put in a planning application. put in building license application. build. build some more... a little more building. and then some building. build a bit more. keep building.... finish. finish a bit more. move in. . plan b. none.

 Render on corners.
Render on corners.






 The C channel (which is our electrical duct) which was used as the formwork to the slab now being cleaned out ready for the electrician.
The C channel (which is our electrical duct) which was used as the formwork to the slab now being cleaned out ready for the electrician.

As the cleanup progressed, and a bit of digging ensued to clean some lime off the future vegetable garden, the boys hit a concrete pad where the red dot is on the map above. They noticed a little slit along the pad.
.  We all peered into it curiously and with much anticipation, wondering what mass grave or ancient potty hole may lie within.... We poked a rod through and it went in quite deep......
We all peered into it curiously and with much anticipation, wondering what mass grave or ancient potty hole may lie within.... We poked a rod through and it went in quite deep......
[A bit of background on the site - The site was the backyard for our west neightbour's house - this was subdivided 10 years ago. No building has ever been built on this plot, except for a small shed which was demolished a long time ago. ]
So - Upon further investigation, and more digging, a brick well was seen....


The two pipes leading into it are terracotta on the west side (Pre 60's) and concrete on our side. It certainly looks like a very old soakwell. (I have been told they stopped building brick soakwells over 40-50 years ago...) Or a very ancient sewage well. (Didnt smell though....)

Further investigations were conducted.
We are not quite sure what to do with this hole. A few ideas are:
1. Garden Sculptural Element.
2. Pond for breeding tadpoles.
3. Rainwater harvesting tank. (No need to dig another hole!)
4. Wine Cellar.
5. Guest Bedroom.
6. Guest Toilet.
Anyone else have a suggestion? :-)

.JPG)
.JPG)
.JPG)

