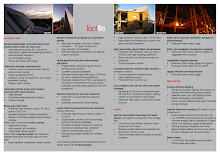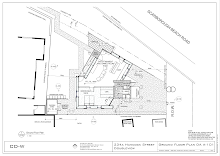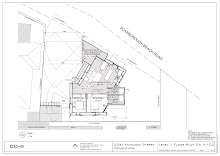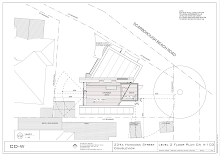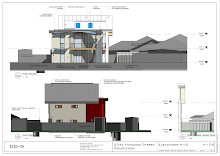To counter this anomaly, worked into every contract is a thing called a "shop drawing" where the builders attempt to understand what the architect's intent is by creating a set of drawings which explain how something is to be built. The architect then approves it, and if it forms a variation to the intial scope of works, the owner/client will also need to approve it.
In our case, the owner, the client, the architect and the builder being one person, sign off is often a quick and easy process.
Here are our shop drawings.
.JPG) (above) proposed detail at joint of lime render to exposed timber joist.
(above) proposed detail at joint of lime render to exposed timber joist. (below) room elevation and extent of mezzanine stair.
.JPG)
.JPG) (above/below) detail of render and straw bale wall at window reveals to south wall.
(above/below) detail of render and straw bale wall at window reveals to south wall..JPG)

















.JPG)
.JPG)
.JPG)
.JPG)
.JPG)
.JPG)
.JPG)
.JPG)
.JPG)

